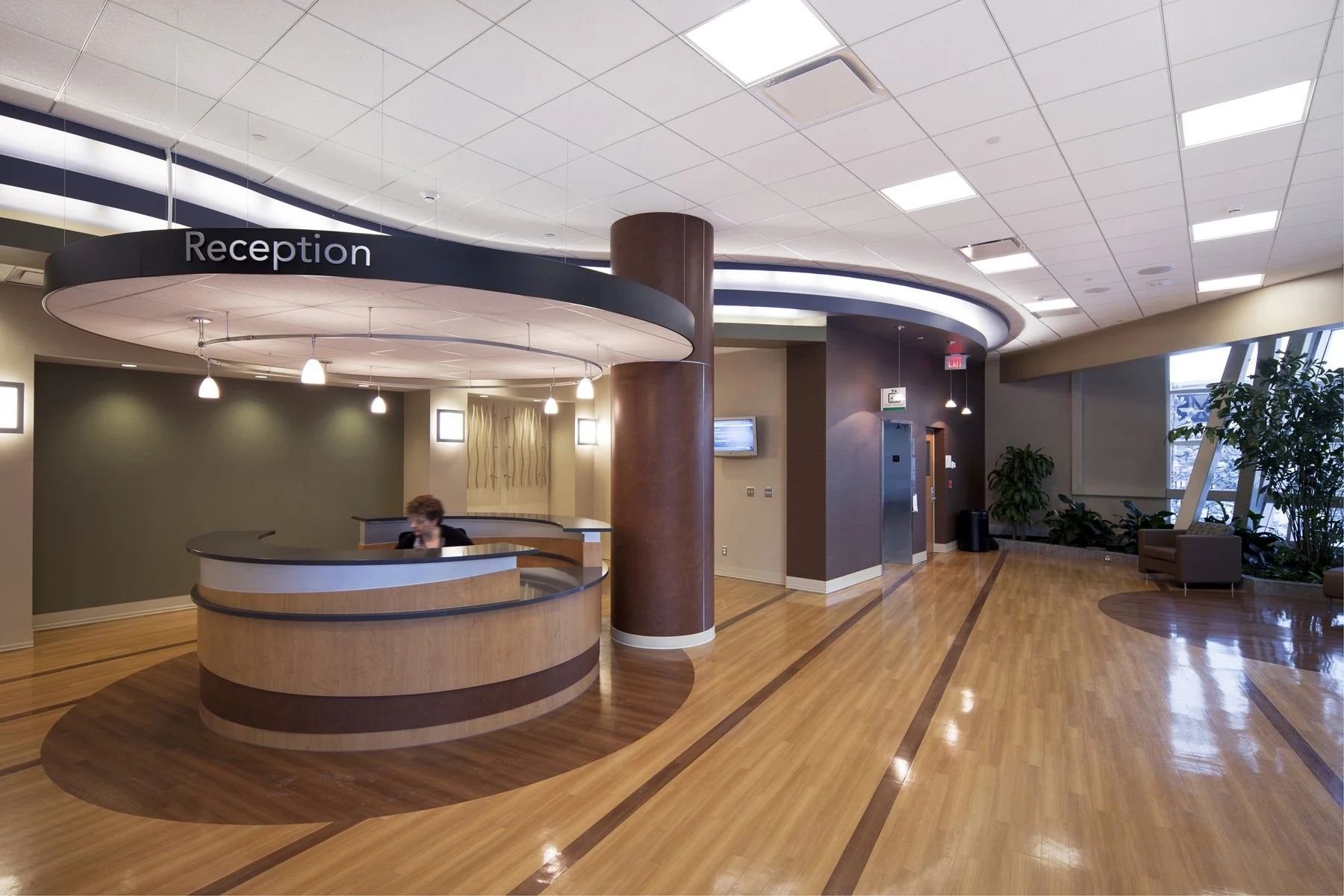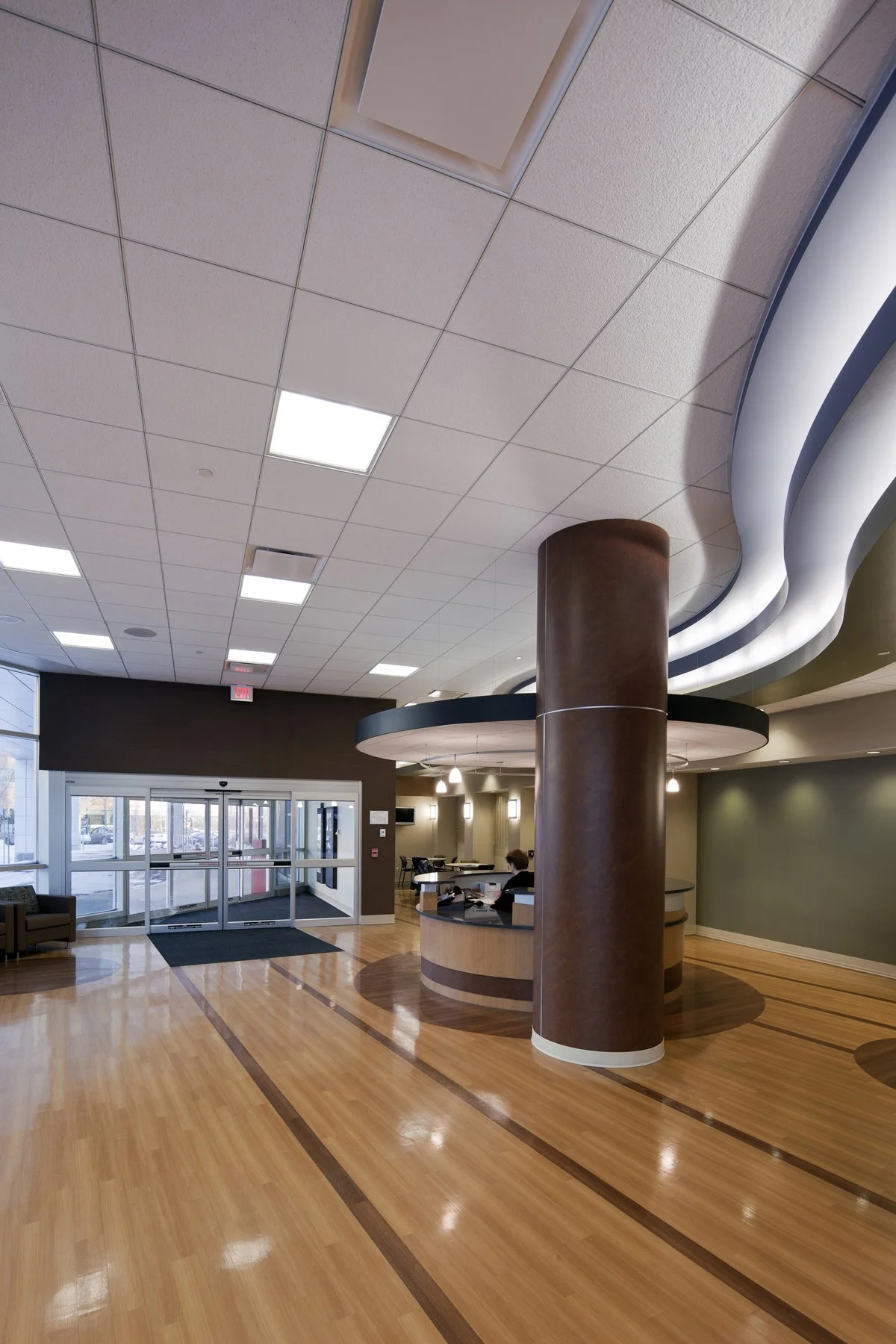








Orthopedic Surgery Centre
This building delivers an innovative approach to elective surgery encompassing the latest in technology and patient focused service that was the first of its kind in Alberta. The interior planning creates efficiency for staff while balancing the need for privacy for patients. This is presented in a welcoming interior that avoids an institutional aesthetic while ensuring issues of infection control are successfully addressed.
Setting the building back and angled away from the property line allowed us to create a landscaped amenity area for the site that builds further on the development of the public realm through the set back of the main floor facade. Access to daylight and views out to the surrounding cityscape create an environmentally sensitive result, despite the institutional setting.
Connected to the main hospital through a pedway, this six-storey building was developed on an under-utilized site. Designed to incorporate patient and visitor reception areas on the main floor facing west with the shipping and receiving areas to the east, the public and private functions are separated effectively. The second floor contains 4 operating theatres with associated pre- and post-surgery support spaces connected to the main hospital via the pedway. Floors 3 and 4 contain a total of 52 patient rooms.

Finding Efficiencies
To address the urgen need for reducing the size of the waitlist for those needing surgery, the functional program was revisited to find alternative means to not have a basement. While there were some risks or trade-offs, there was also a great opportunity. Changes were made to have mechanical situated on the roof, and associated storage was able to be retained within the Royal Alexandra hospital, which already had the facilities and space for such storage. These changes presented an enourmous cost savings for the project, and allowed piles to be drilled and construction to start almost immediately.
Working to create a response that identified the constituent parts and the stakeholder dispositions, coordination involved various consultants on the building exterior through the extensive use of Building Information Modeling, and maximizing efficiencies within the Construction Management process.
Designed in conjunction with Eckert Wordell Architects as surgical specialists, our team was actively involved in developing a solution that addressed the Edmonton context and the site specific challenges. The team was able to develop standardized room layouts for recovery, and converted surgery pre-op into post-op space for efficiency.







Photos of the Orthopedic Surgery Centre courtesy of Jim Dobie Photography.
